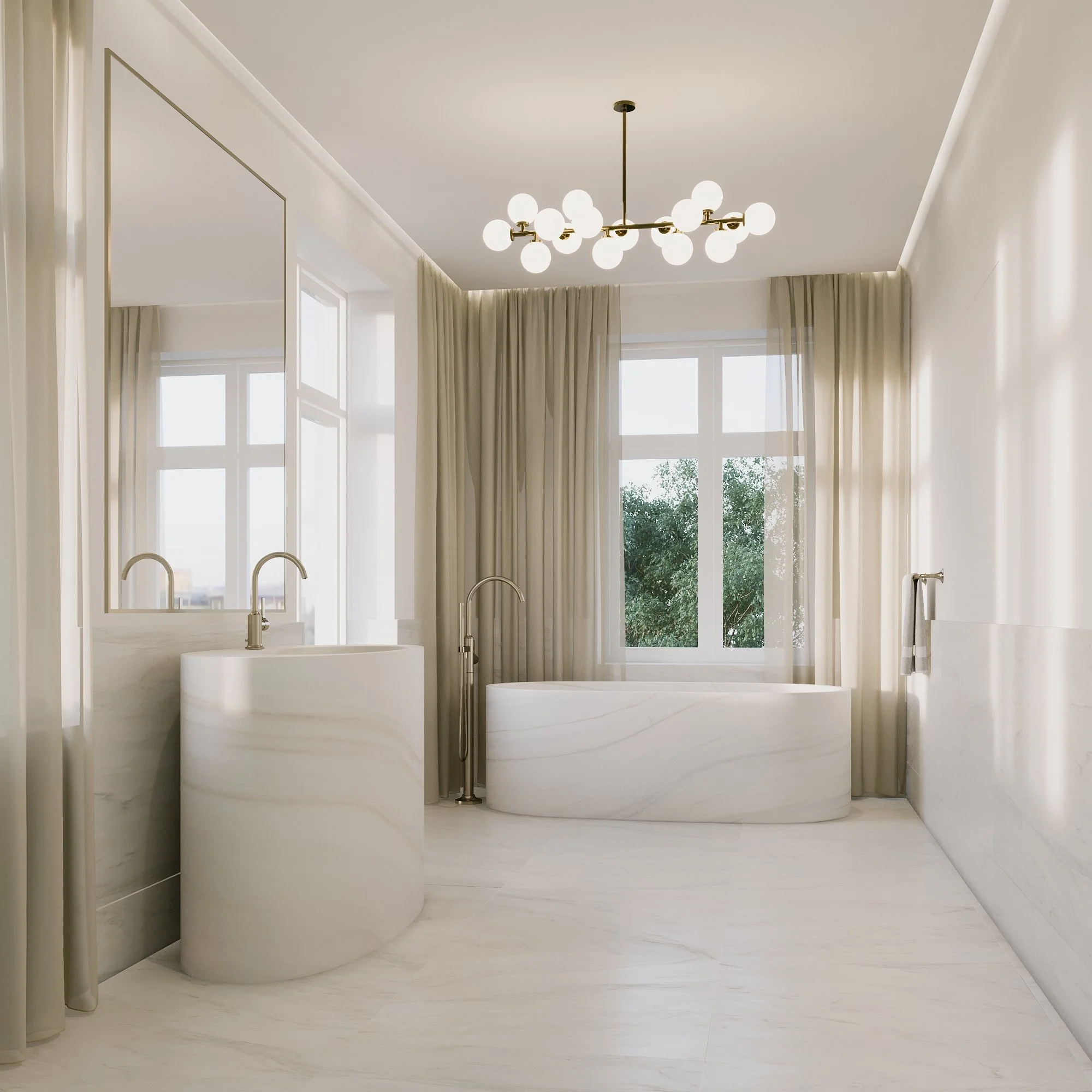Y51
The location of this property is classified as cultural heritage, and major alterations are not allowed. Hence, the exterior has been preserved as intact as possible. Only a few bay windows have been moved, and the distribution of windows has been slightly altered.
Similarly, the interior solutions aim to preserve and clarify. New details are embedded in a larger historical whole. One of the goals of the architectural design was to strike a balance between new and old.
The conversion from two residences into one has influenced the layout. Among other adaptations, a new central stairwell was added. Modified functions and demands, not least the expansion of the basement, also had an impact on the floor plan.
The original building was constructed during the 1880s, but it arrived at its current form in the 1920s. A second storey was added as well as a new building volume on a north-south axis in contrast to the east-west orientation of the original building. At one point, the exterior was plastered.
Later extensions include a bay window on the south wall.
Today, the property is a well-planned single-family house with spacious settings for recreation and social activities. The basement features a spa, a fitness room and a garage with room for four cars. The ground floor contains the spacious living room, the library, the kitchen and the dining room and has access to the large patio facing the sea. The first floor features a second living room as well as the family’s bedrooms and bathrooms, while the top floor contains a guest room and a gaming room.





